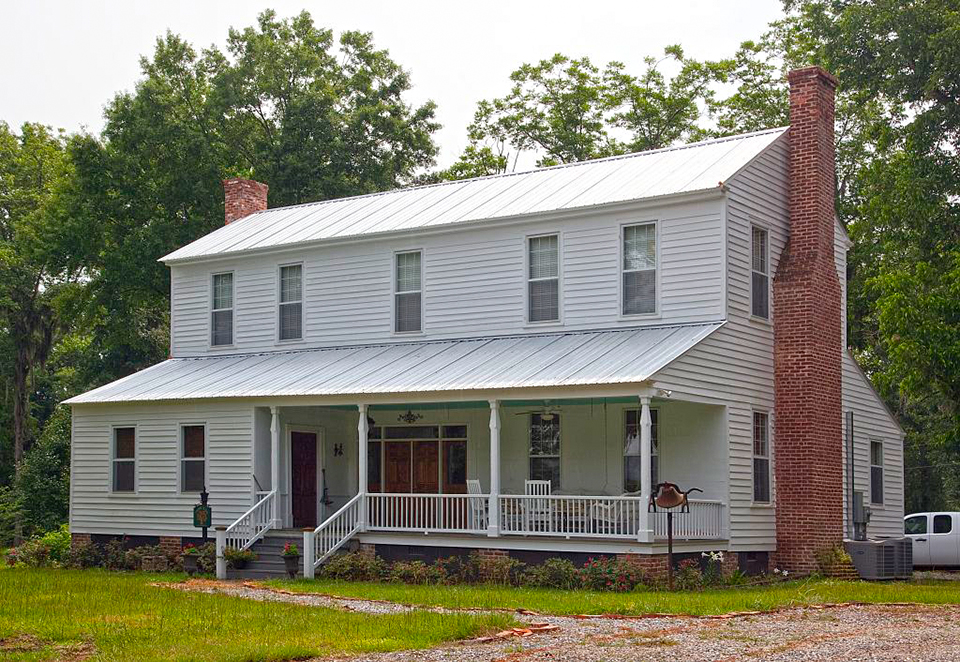I-House Style – popular 1780s-1880s

Photo: Moss Hill historic home near Pine Apple, Alabama. Carol M. Highsmith Archive collection at the Library of Congress, public domain, accessed July, 2025.
More Architectural House Styles
The I-House [†] was most popular in the late 18th century through the mid-to-late 19th century (roughly 1780s–1880s).
- 1780s–1820s: Early examples built by prosperous farmers, often in simple Federal style.
- 1830s–1860s: Widespread adoption; many adapted to Greek Revival and Gothic Revival tastes.
- 1870s–1880s: Continued in rural areas, often with added porches, wings, or Victorian trim.
After the 1880s, newer house forms (like foursquares, bungalows, and Victorian cottages) began replacing the I-House as the standard rural home.
What it is
The name came from geographers in the 1930s. An I-House is two stories tall, one room deep, and at least two rooms wide. Most have a hallway down the middle. It was often seen in Indiana, Illinois, and Iowa, but also in many other states.
Main features
- Two stories.
- One room deep.
- Two or more rooms wide, usually with a center hall.
- Gable roof with chimneys at the ends.
- Built of wood, log, or brick with local siding.
- Front looks balanced: a center door with evenly spaced windows.
- Many later gained front porches or rear wings.
History
The form grew from English house traditions and spread in the U.S. in the late 1700s and 1800s. It became a standard rural middle-class home. Owners often added style details like Federal, Greek Revival, or Gothic trim.
Regional notes
- South: big porches for shade.
- Midwest: simple forms, often clapboard or brick.
- Appalachia: mixes of log and later frame parts.
Why it matters
The I-House shows how simple folk homes grew into more formal styles. It reflects everyday life and rising hopes of early American families.
† Text adapted from chatgpt.com summaries.